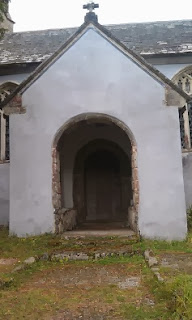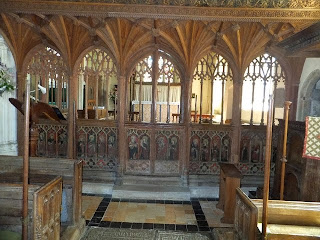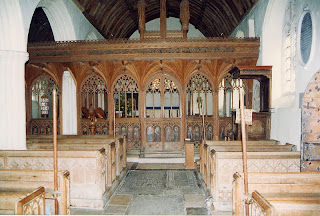The Scala Foundation's mission is to transform American and, hence, Western culture through beauty in education and worship so that we are formed by grace to change society, one personal relationship at a time. To the degree that each of us contributes to this ideal, we will help create a culture of beauty that speaks of the Christian Faith and Western values.
Sarum Vespers and Benediction, 6pm on Friday March 1st, 2024, the Feast of St Chad of Mercia, in Princeton University Chapel, co-sponsored by Scala Foundation
The Use of Sarum is a form of the Roman Rite, sung in Latin, that goes back to pre-Reformation England and which is rooted in the the ancient worship of Salisbury Cathedral. Sarum is an archaic name for the city of Salisbury. This characteristically English style of worship became the foundation subsequently for pattern of Anglican worship, and the Book of Common Prayer. As such, it has been a strong early forming influence on contemporary Anglo-American culture and society and so its appeal reaches across the spectrum of faith and denominations. This promises to be an excellent opportunity to show the Faith in action to all, in an attractive and dignified way.
How the Ancient Sarum Rite Formed the Art and Architecture of a Tiny Country Church in Devon, England
 Here are some photos of a tiny church in Devon. The tour of the church was given to myself and the rest of the class on the Maryvale's Art Beauty and Inspiration course that was taking place at Buckfast Abbey in Devon. As part of this, we asked Michael Vian Clark, who taught chant to the monks at the abbey, and who is a keen local historian to talk to us about one of the local churches. He is now based in Rome where has has recently begun his studies as a seminarian (for the Diocese of Plymouth). Michael is a keen student of the Sarum Rite and chanted for us in the church (teaching us to accompany him with an organum drone) as he explained how this was the music that would have resonated throughout this church prior to the reformation.
Here are some photos of a tiny church in Devon. The tour of the church was given to myself and the rest of the class on the Maryvale's Art Beauty and Inspiration course that was taking place at Buckfast Abbey in Devon. As part of this, we asked Michael Vian Clark, who taught chant to the monks at the abbey, and who is a keen local historian to talk to us about one of the local churches. He is now based in Rome where has has recently begun his studies as a seminarian (for the Diocese of Plymouth). Michael is a keen student of the Sarum Rite and chanted for us in the church (teaching us to accompany him with an organum drone) as he explained how this was the music that would have resonated throughout this church prior to the reformation.
Michael has written a description for NLM readers, which I give below. There are some aspects of this that particularly strike me. When Fr Lang of the London Oratory spoke about church architecture this summer at Sacra Liturgia 2013 in Rome, he stressed the importance of thresholds that clearly separate the temple, the place of worship from the outside world. The porch or the cloister, in grander churches, become especially important in this respect in churches that are designed for the Sarum Rite. This rite has many processions that emphasise the earthly pilgrimage from the City of Man to the City of God. This point of pilgrimage by which even in this life we can by degrees be transformed and participate in the divine nature through participation in the sacred liturgy, is a feature of gothic art, which stylistically spans the divide between the shadowy fallen world of the baroque; and the heavenly state of eschatological man as revealed by the icon. As Jean Corbon describes in his book the Wellspring of Worship, by being part of the mystical body of Christ, his Church, we can participate in the transfigured Light.
A book has recently been published that looks at the design of Salisbury Cathedral in the 13th Century, here, relating to the regular processions that took place. We see similar influences even in this little country church and its humble porch. As Michael puts it:: 'The porch had particular significance in the Ritual of the Use of Sarum, which involved more regular processions outside of the Church building than other expressions of the Roman Rite. Indeed there were exceptional processions on Feasts such as Candlemas, Palm Sunday, Easter, Ascension, Pentecost, Corpus Christi and Rogation Days which included a station outside at the 'Palm Cross' - a stone structure in the churchyard with ascending steps. Here at Ashton the base of the Palm Cross is still visible, directly opposite the porch with its image niche above the main portal. The porch was the place where the Rite of Baptism, Holy Matrimony and the Churching of Women actually began - the books describe the location ante ostium Ecclesiae. The threshold of the Church was therefore more than mere weatherproofing. It had its own liturgical function.'
These painting probably survived because the church is so remote and there would have been strong local sentiment to keep them. There is a pale fresco on the wall which was revealed when a painting that had previously hung on that section of the wall for centuries was removed.
What we see here is an indication of just how colourful and ornate even a small country church would have been during the period when this gothic church, in the English perpendicular style, though very simplified, was built. There is an ornate rude screen. The floor, which immediately caught my eye because of its geometric patterned form is probably a Victorian renovation, Michael told me.
Here are some thoughts that Michael has put down for us in connection with this church:
''The Church of St John the Baptist is dramatically situated on a rocky outcrop overlooking the Teign Valley in Devon, England. It was, and still is, quite remote: accessible only by high-sided lanes. It is part of a family of churches in this valley that share similar architectural features: one may reasonably speculate the hand of the same masons, carpenters and glass painters.
'Like so many Devonian churches, the details (that is to say the window tracery, screenwork and fragments of painted glass) are generally of the late fourteenth to early fifteenth century, but at Ashton, as elsewhere, this disguises much more ancient fabric into which such details were inserted as part of a widespread programme of enhancement and beautification of liturgical spaces right up to the Reformation. The most striking addition to the typical dual-cell structure of a post-Conquest church is the North aisle, separate by slender and elegant Beer stone arcades that may derive inspiration from the late thirteenth century design of Exeter Cathedral. This aisle was built to house a secondary altar, the sanctuary of which later became the 'family pew' of the Chudleigh family, giving a strong clue as to its original benefactors.
'Later, a porch was also added - a feature that had particular significance in the Ritual of the Use of Sarum, [as mentioned]. The glory of Ashton is no doubt the beautifully preserved Rood Screen and Parclose Screen that respectively separate Nave from Chancel and the two altars one from the other. Rood Screens were a particularly favoured devotional expression in England as a consequence of the division of legal responsibility for the Church fabric itself: Chancels were the responsibility of the Living whereas Naves were the responsibility of the Parish.
'The Rood Screen marked the boundary and parishes are known to have been anxious to ensure their screen and Rood were as impressive as possible (and more impressive than their neighbours.) Typically a Screen has three components: a Dado with images of the Saints; Tracery work that permits a view of the High Altar and above this a Loft which gave access to the Rood itself (composed of a large image of the Crucified Lord flanked either side by His Mother and the Beloved Disciple) which was the dominating feature of the people's part of the Church.
'At Ashton the Screen was sensitively restored by Harry Hems of Exeter in the early twentieth century and the Rood itself has been restored, albeit in unpainted wood. The image sequence is a mixture of the local and universal and sometimes grouped in logical sequence - e.g. Doctors, Evangelists, Martyrs, Holy Helpers; sometimes not. An interesting feature is that of local saint, Sativola or Sidwell who features with the scythe of her martyrdom both on the screen and in glass at Ashton, demonstrating the strength of her cult in the former diocese of Exeter. The connections with mainstream (and very Roman) Catholicism are also clear: here are depicted Popes, Cardinals, Bishops and international saints, such as Zita of Lucca and Anthony of Egypt as well as saints such as Ursula and, possibly Thomas of Canterbury and Boniface that connected Britain with Continental Europe.
'Admittedly the quality of the artistry is not especially high - note that the faces of the saints are essentially the same, however this Screen has even more to reveal. Perhaps the most interesting feature is the sequence of catechetical paintings on the reverse of the Screen in the Chudleigh chapel (which survive) and the Sanctuary (which are faint outlines only) which seem to have been added later. The panels of the Annunciation and Visitation are conventional enough, but texts for the Transfiguration (a later Feast for the Universal Church) demonstrate a dynamic concern to keep up to date liturgically, even in this remote corner of Devon. Other features of note include a rather faded but nonetheless striking figure of the Lord showing his wounds, after the manner of the Mass of St Gregory. Unlike the extant Sculpture of the same theme in Exeter Cathedral, here this does not form a reredos, but is instead a devotional painting. Fragments of glass, including figure painting of exceptionally high quality survives in the North aisle, notably the figure of St Sidwell mentioned above and St Gabriel holding a scroll bearing the text of the Annunciation. In summary, this is a remarkable Church not only for the survival of the liturgical apparatus of the Use of Sarum, but also for the quality of the workmanship on display. A Church worth a detour of many miles to see.''
In this view down the ailse, the second altar Michael refers to is just barely visible to the left, we seen the section inside that portion of the screen later on.
This is the area at the front of the church that contains the second altar.
The fresco below was revealed when a more recent wall hanging was removed.





















